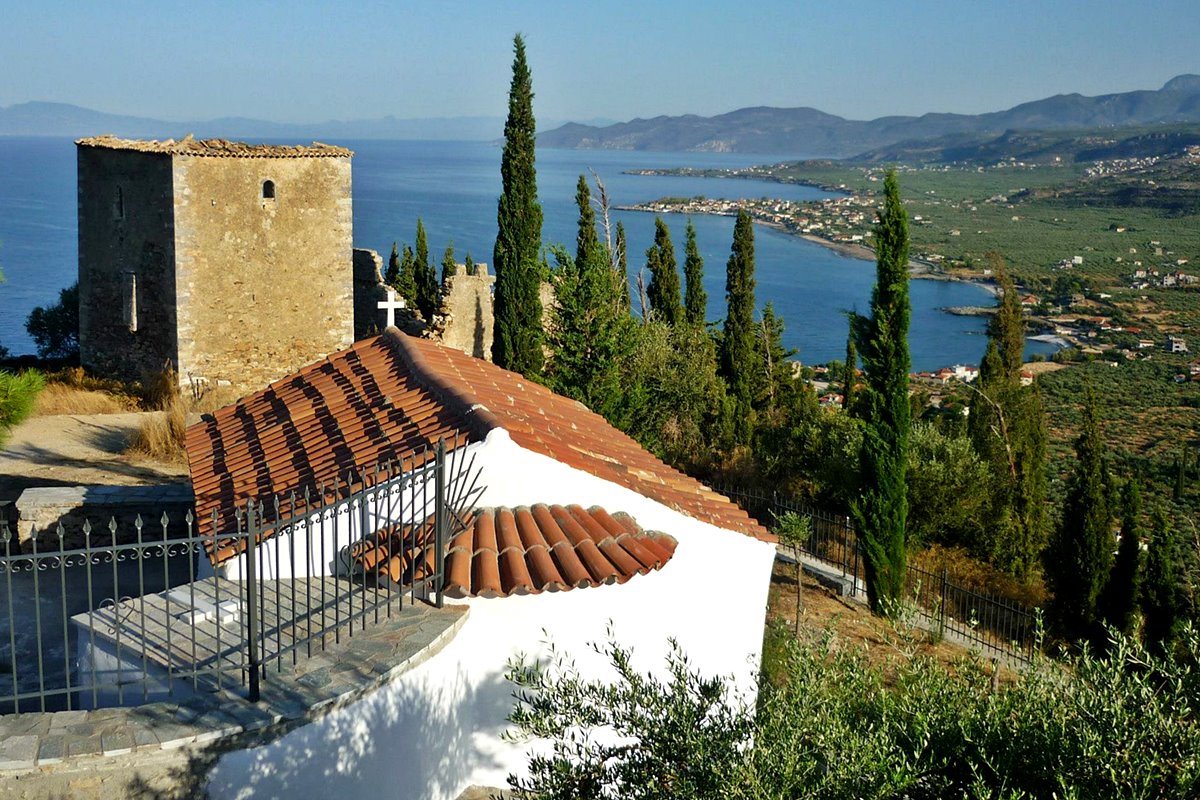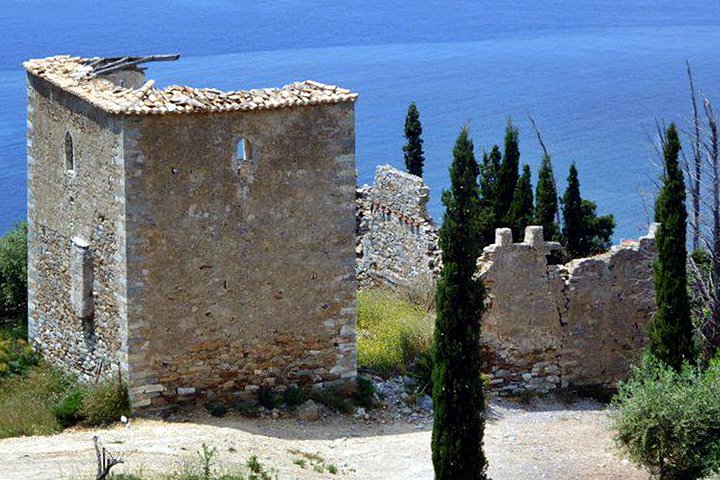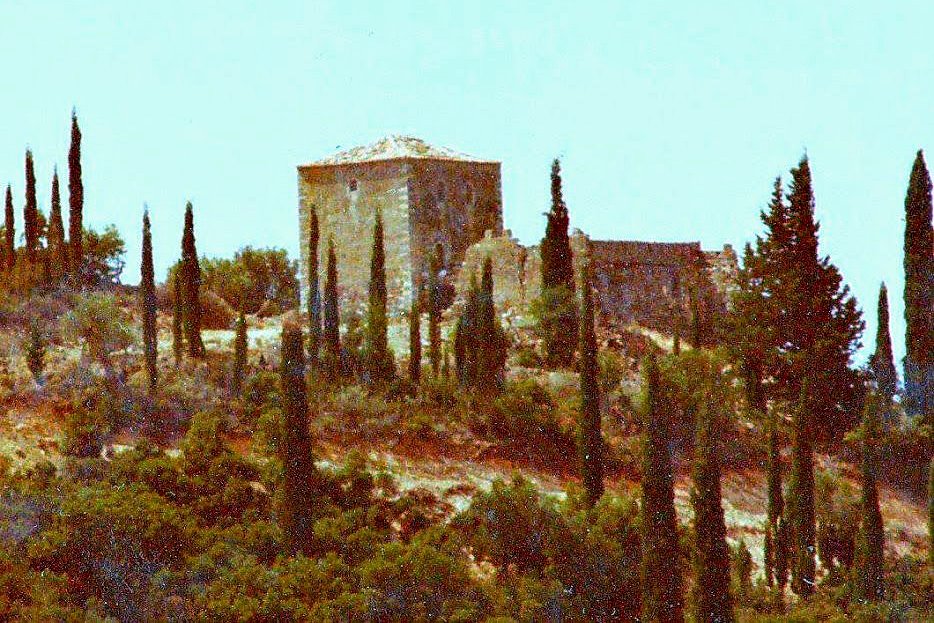Platsa, Dytiki Mani, Messenia,Peloponnese
Tower of Kourtsouna
| Location: |
| Location Kourtsouna, 2.5km SE of Agios Nikolaos and 1km W of the village Platsa in West Mani |
| Region > Prefecture: |  |
| Peloponnese Messenia | |
| Municipality > Town: | |
| City of Dytiki Mani • Platsa | |
| Altitude: | |
|
Elevation ≈ 140 m (Relative Height≈100 m) |
| Time of Construction | Origin | |
| arly 19th cent | MODERN GREEK |
|
| Castle Type | Condition | |
| Tower House |
Not Good
|
Remains of a tower house with fortification elements at the location of Kourtsouna, on a hill southeast of Agios Dimitrios and Agios Nikolaos of Western Mani and relatively close (1 km) to the village of Platsa.
History
The tower belonged to the chieftain of Mani Nikolakis Christeas.
Nikolakis Christeas also called Koutifaris (due to the origin of the family from Koutifari in Messinia) was born in 1768. He was the son of captain Panagos and brother of Christodoulos Christeas who was the owner of the Christeas tower preserved inside Agios Dimitrios.
Christodoulos Christeas was a notorious pirate and lord in the Zygos region (around Kardamili) with 1000 families. When he was murdered, Nikolakis took over as captain of the Zygos. This must have been before 1815, as in a memorandum found in Dutch Archives from a French merchant of Koroni named Sauvaire we are informed of the following: “The captaincy of Zygos was commanded by Nikolakis called Koutifaris, brother of the captain Christofilos [Christodoulos] Koutifaris who was murdered inside his house, he, his wife and his children, from the nephews of captain Panagiotis Troupakis of Kardamila”.
Nikolaos Christeas on August 18, 1818, was initiated into the Philiki Etairia. During the Greek Revolution of 1821 he became a chiliarchos (tribune). After the liberation he was recognized as a captain and later a general. He died in 1829.
The construction date of the tower is not exactly known, but probably it was built at the beginning of the 19th century, i.e. at the time when Nikolakis Christeas was ruling the area.
The tower was used throughout 19th century and at the beginning – at least – of the 20th. Around 1900 it underwent alterations and repairs, and then the four-gable roof was installed.
Structure, Fortification & Buildings
The tower is square with a side length of about 5.5 meters. It is preserved at its original height, but only its two walls and part of the roof are preserved.
The tower is located at the corner of a complex with an area of 190 sq.m. which was surrounded by a fortified enclosure – mostly destroyed today – with a perimeter of 55 meters.
| First entry in Kastrologos: | May 2024 |
Sources
- Photos by Takis Polikos from a 2013 post in Facebook Άγιος Δημήτριος - Άγιος Νικόλαος Μεσσηνία Δήμου Δυτικής Μάνης
- Ιωάννης Θ. Σφηκόπουλος, «Τα Μεσαιωνικά κάστρα του Μορηά», Αθήνα,1968
- Κώστας Μ. Πίτσιος, «Λακωνικές σελίδες : Αφιέρωμα στα 150 χρόνια από το εικοσιένα.», Καρυάτιδες, Αθήνα, 1971
|
|
| Access |
|---|
| Entrance: |
| Free access. |











