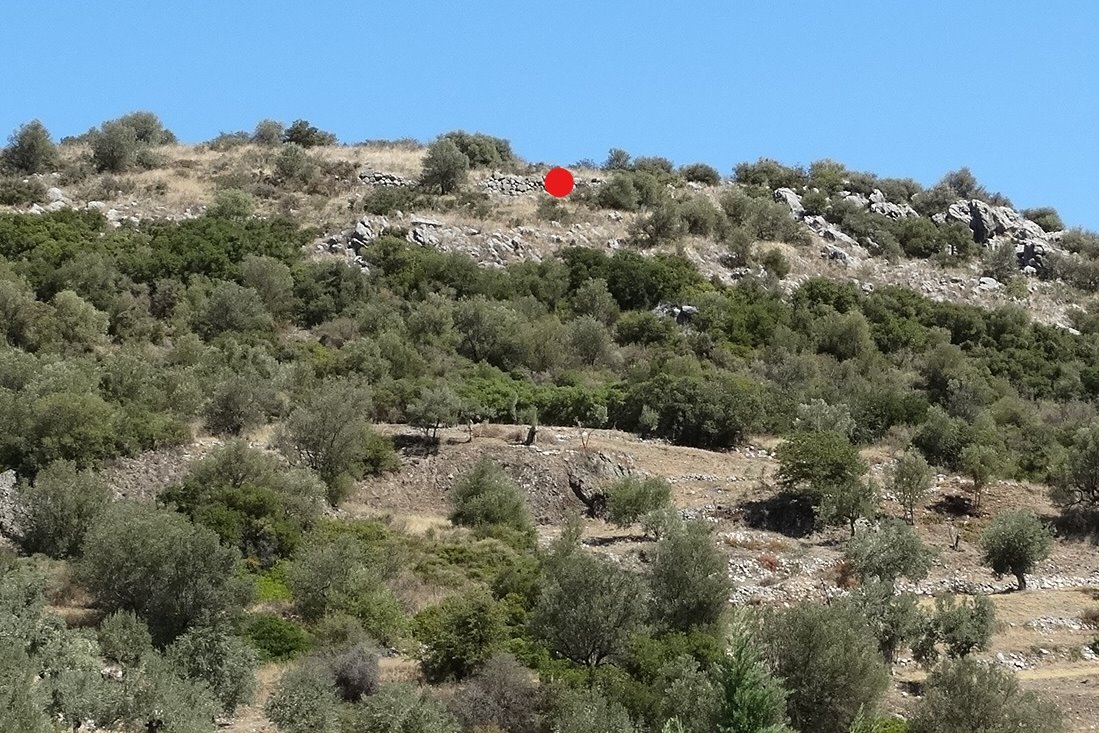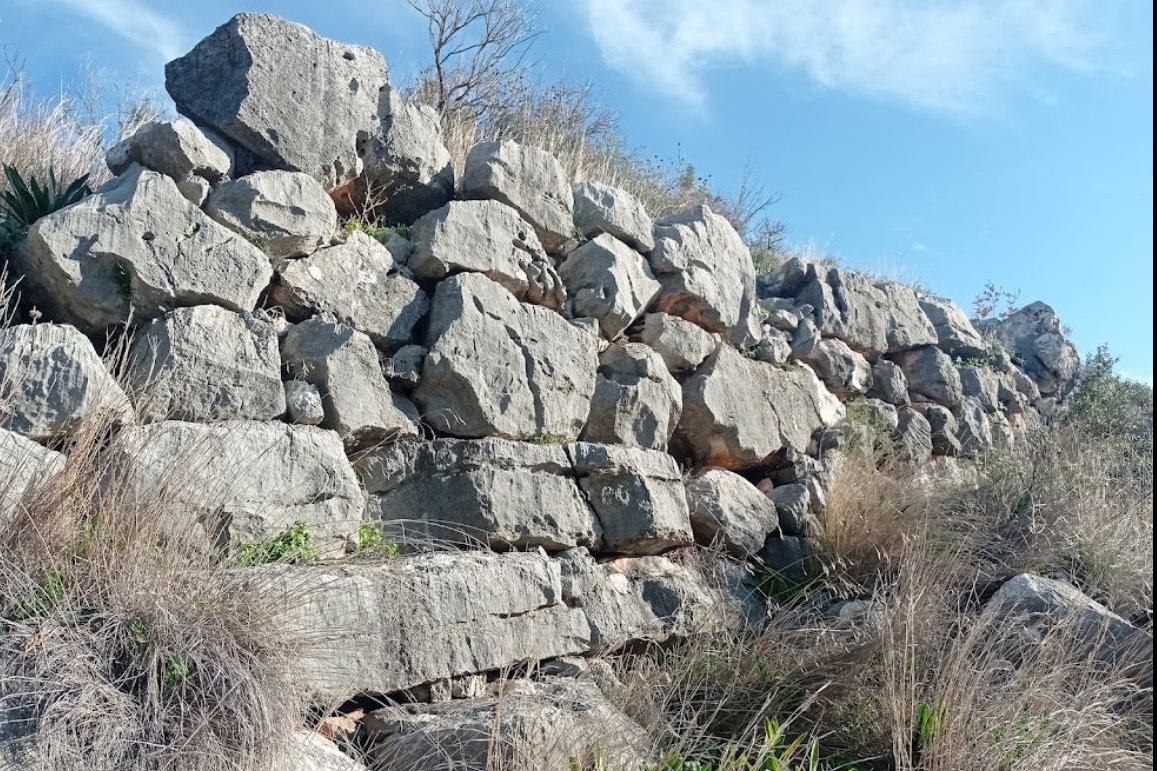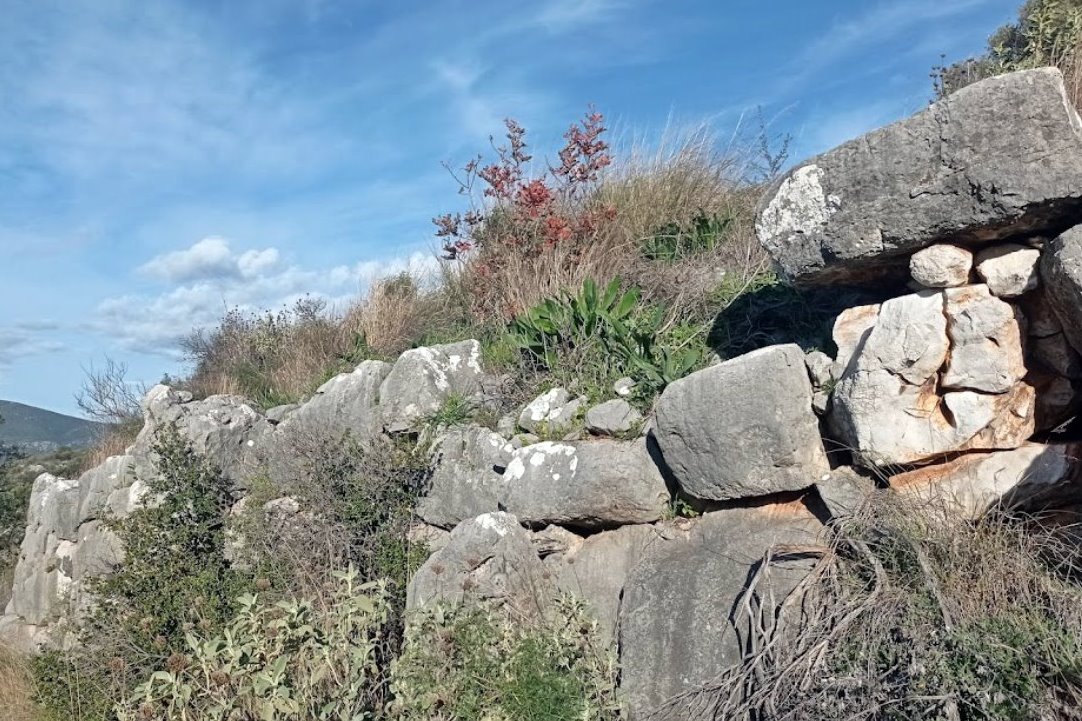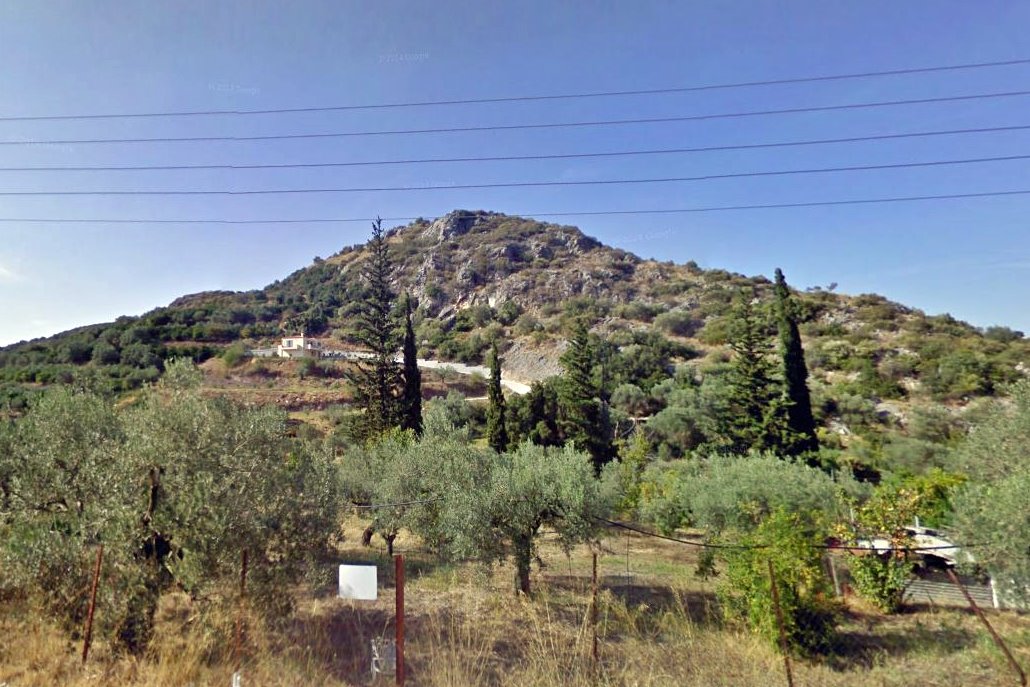Dimaina, Epidaurus, Argolis,Peloponnese
Citadel of Vassa
| Location: |
| On a hill 3 km east of the village Dimaina of Argolis |
| Region > Prefecture: |  |
| Peloponnese Argolis | |
| Municipality > Town: | |
| City of Epidaurus • Dimaina | |
| Altitude: | |
|
Elevation ≈ 211 m (Relative Height≈100 m) |
| Time of Construction | Origin | |
| After 1205 | ANCIENT |
|
| Castle Type | Condition | |
| Castle Ruins |
In Ruins
|
Ruins of a Mycenaean acropolis together with the remains of a dry stone Frankish wall on a low but relatively steep hill 3 kilometers east-southeast of the village of Dimaina in Argolis.
History
The history of the castle is not known. Apart from the name of the village Vesus which is mentioned in the Venetian census of 1700, we have no other reference to a settlement or castle with the name Vassa. There is also no historical reference to the existence of a castle - ancient or medieval - at this point.
The fortification consists partly of dry stone masonry of boulders, which suggests an ancient and, more specifically, a Mycenaean origin, and partly of stone piles of dry stone masonry of unhewn small stones probably dating back to the time of De La Roche.
Othon de La Roche was at the beginning of the Frankokratia, after 1205, the Sire of Athens and attempted to bring under his control Corinthia and Argolis which belonged to the Byzantine lord Leo Sgouros. For the needs of the war against Sgouros, he built several forts in the region with a similar dry-stone construction.
We consider it possible that the latest phase of the fortification of Vassa belongs to this early period of the Frankish rule, the first decades of the 13th century.
Structure, Fortification & Buildings
The top of the hill is surrounded by the remains of a wall – not in the entire perimeter. On the south, east and north sides, the remains of the walls consist of dry stone masonry 2m thick from relatively large but not highly processed boulders. This part of the walls is considered ancient and probably Mycenaean (photos 1, 4, 5).
A section of this wall on the south side is visible from a distance (from the foot of the hill – photo 2).
On the western side, the wall is of a different style. It is mostly in stone piles (photo 3) but it seems to belong to the type of dry stone construction of the De LaRoche era, i.e. walls with a thickness of up to 2m. consisting of smaller stones without binding mortar. Usually these walls had two faces of roughly hewn and relatively larger stones on the two outer faces, while the interior between the two faces is filled in bulk with smaller, rough stones.
The western wall of Vassa consists of such continuous dry stonework, today in rubble. It had two towers at the ends (also destroyed). The thickness of the wall was 1.80m while the thickness of the walls of the towers was smaller, 1.50m. The towers were rather large, with a diameter of around 20m. Near the south tower are ruins of two large buildings.
| First entry in Kastrologos: | July 2024 |
Sources
- Φωτογραφίες 1,2,3 ) έστειλε ο Δημήτριος Περσέας Λουκίσσας και πληροφορίες από το βιβλίο του «ΑΡΓΟΛΙΔΑΣ-ΚΟΡΙΝΘΙΑΣ ΠΕΡΙΗΓΗΣΙΣ - Ένα σύγχρονο οδοιπορικό στη γη των Μύθων και της Ιστορίας», Τόμος Γ’, Ανοιχτή Πόλη, Αθήνα 2022, σελ.105-108.
- Ι.Ε. Πέππας, Μεσαιωνικές σελίδες της Αργολίδας, Αρκαδίας, Κορινθίας, Αττικής, Αθήνα 1990, σελ. 244-245
|
|
| Access |
|---|
| Entrance: |
| Free access. |











