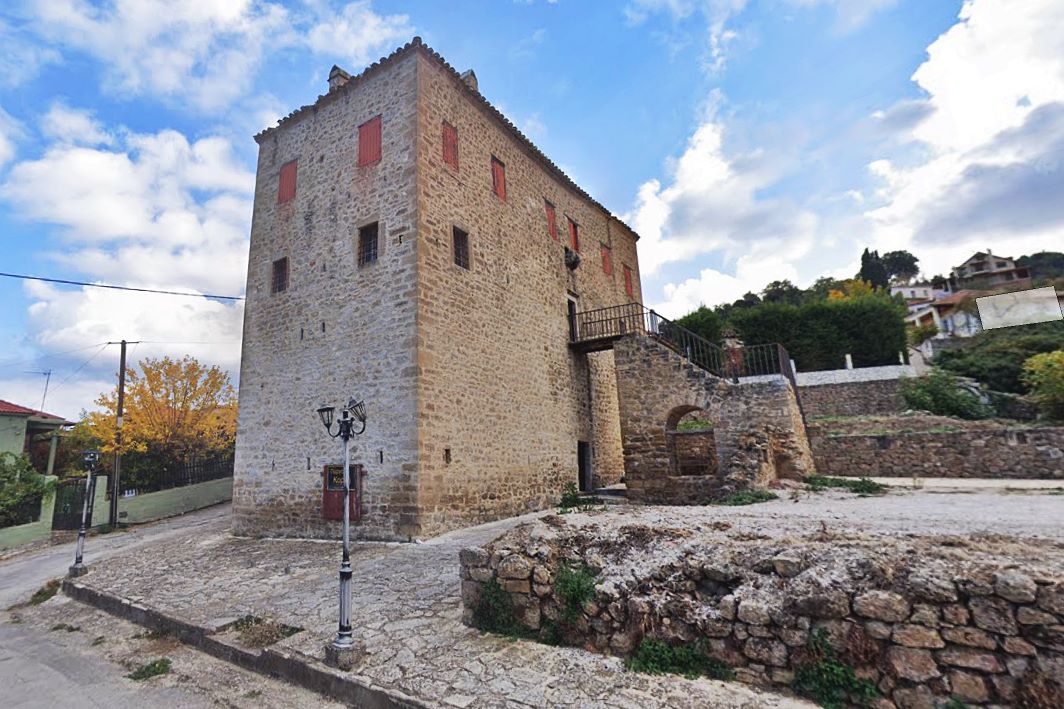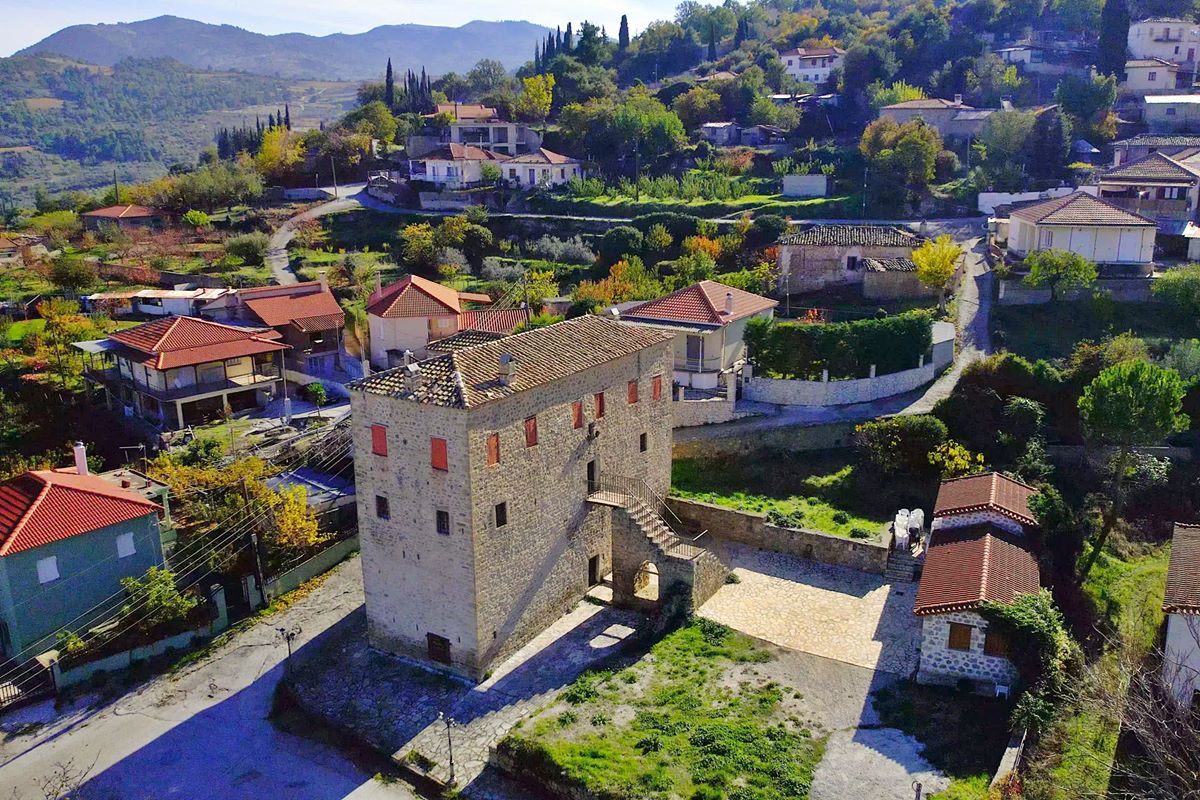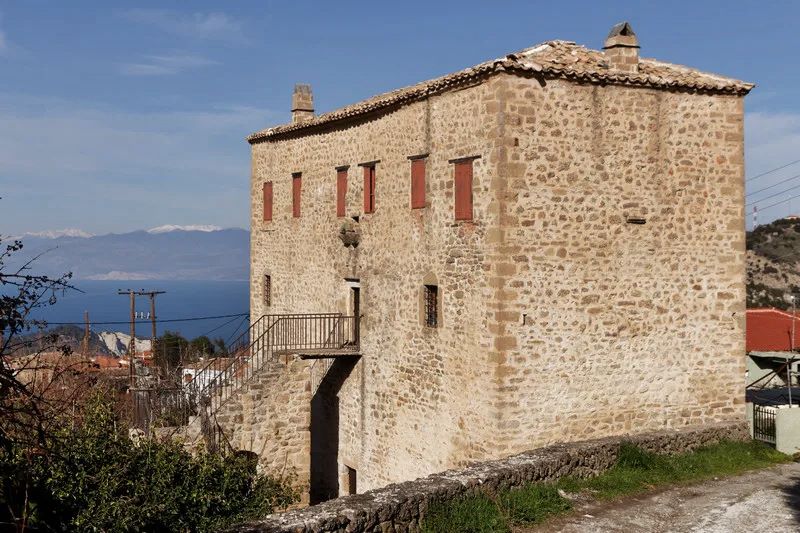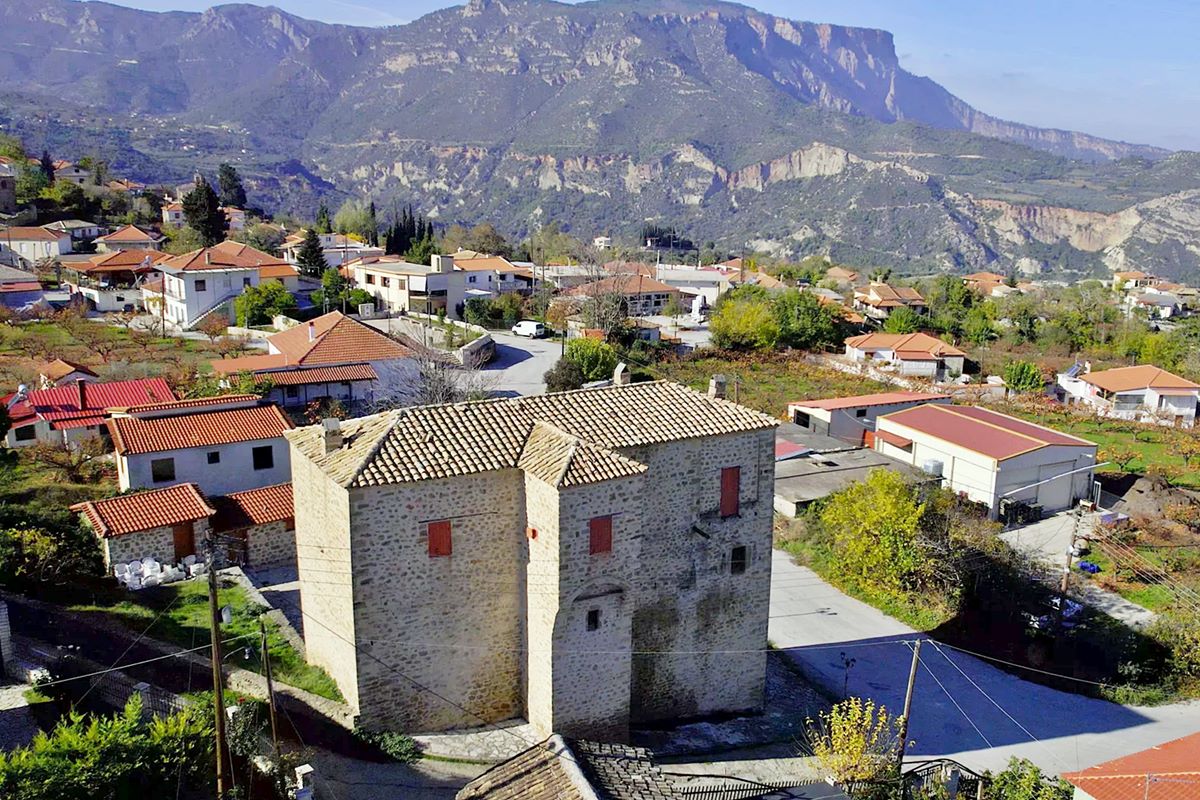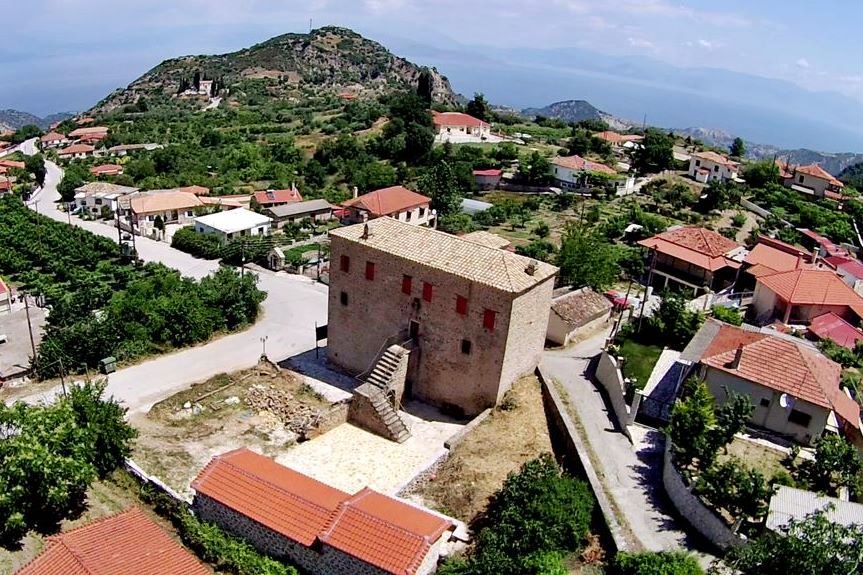Pyrgos, Xylokastro-Evrostini, Corinthia,Peloponnese
Tower of Kordis
| Location: |
| Inside the village Pyrgos in Corinth prefecture |
| Region > Prefecture: |  |
| Peloponnese Corinthia | |
| Municipality > Town: | |
| City of Xylokastro-Evrostini • Pyrgos | |
| Altitude: | |
|
Elevation ≈ 615 m (Relative Height≈0 m) |
| Time of Construction | Origin | |
| perhaps 18th cent. | MODERN GREEK |
|
| Castle Type | Condition | |
| Tower House |
Very Good
|
Imposing tower house with fortification elements at the entrance to the village of Pyrgos of Corinth.
The village is located 60km N-NW from Corinth, in the region of Evrostina.
History
The tower was most likely built in the 18th century either during Venetian rule (i.e. 1700-1715) or after 1715, during the Second Turkish Rule.
In contrast to most 18th century tower houses that usually belonged to a Turkish Aga, this one belonged from the beginning to a Greek owner of the Mamonas family.
Ιn 1834 the tower was the property by Christodoulos Kordis, a warlord of the Greek Revolution.
The tower house has been declared a historical monument since 1962.
It is kept in good condition and has recently undergone restoration. The renovation of the top floor and the balcony has not been completed, and for this reason the tower is currently closed to the public. In the future, the ground floor will host the Historical and Folklore Museum of the Municipality.
Structure, Fortification & Buildings
The layout of the tower house is T-shaped, as there is a tower-like projection on the back side of the building.
The entrance to the mansion was via an external staircase in the middle of the main facade, which is supported by two arches. From this staircase, access to the tower was ensured, with the help of a movable bridge that was folded at night.
The main entrance was protected by a machicolation.
The building has a ground floor and two upper floors. The ground floor consists of three vaulted rooms that functioned as storage spaces. On this level, there were no openings around the walls, only loopholes.
There is currently an entrance on the east side of the ground floor, which is a later construction, it did not exist originally.
The first floor communicated with the ground floor via a wooden escalator, which continued as a stone staircase, built in the thickness of the masonry at the height of the arch. On the first floor, the layout of the rooms follows that of the ground floor. There was a fireplace in both side rooms of the first floor, where the family lived. In the center of the floor, an opening allowed entry to a small protruding space in the tower-shaped projection of the back side of the tower house. This space served as an observation tower and an arch was formed on its facade.
Access to the second floor, which has undergone several modifications over time, was via a wooden staircase. On this floor there were four living spaces with a common corridor. A wooden balcony existed on the northeast side of the floor, which may be a later addition.
| First entry in Kastrologos: | March 2025 |
Sources
- Ε. Δημακόπουλος, «Πύργοι: οι οχυρές κατοικίες της προεπαναστατικής Πελοποννήσου», Scripta Minora. Έρευνες στην αρχιτεκτονική και έργα για τη συντήρηση των μνημείων, Αθήνα 2005, 217-328 (αναδημοσίευση από τα Πρακτικά του Γ΄ Διεθνούς Συνεδρίου Πελοποννησιακών Σπουδών [Καλαμάτα, 8-15 Σεπτεμβρίου 1985]), τ. Α΄, Αθήνα 1987-1988, σελ.247-248
- Ιστοσελίδα Δήμου Ξυλοκάστρου-Ευρωστίνης Πύργος Κορδή
- Πληροφορίες Τάνια Λαζαρίδου
- Πληροφορίες Νίκος Μαρινάκης
|
|
| Access |
|---|
| Entrance: |
| Entrance is not allowed |
| Other castles around |
|---|
| Fortress of Gavrias |
| Goulas of Kaisari |
| Fortress of Kokkinovrachos |
| Castle of Lykouria |
| Tower of Drosopigi |
| Castle of Tarsos |
| Paliokasto of Trikala |
| Tower of Agia Triada in Zarouchla |



