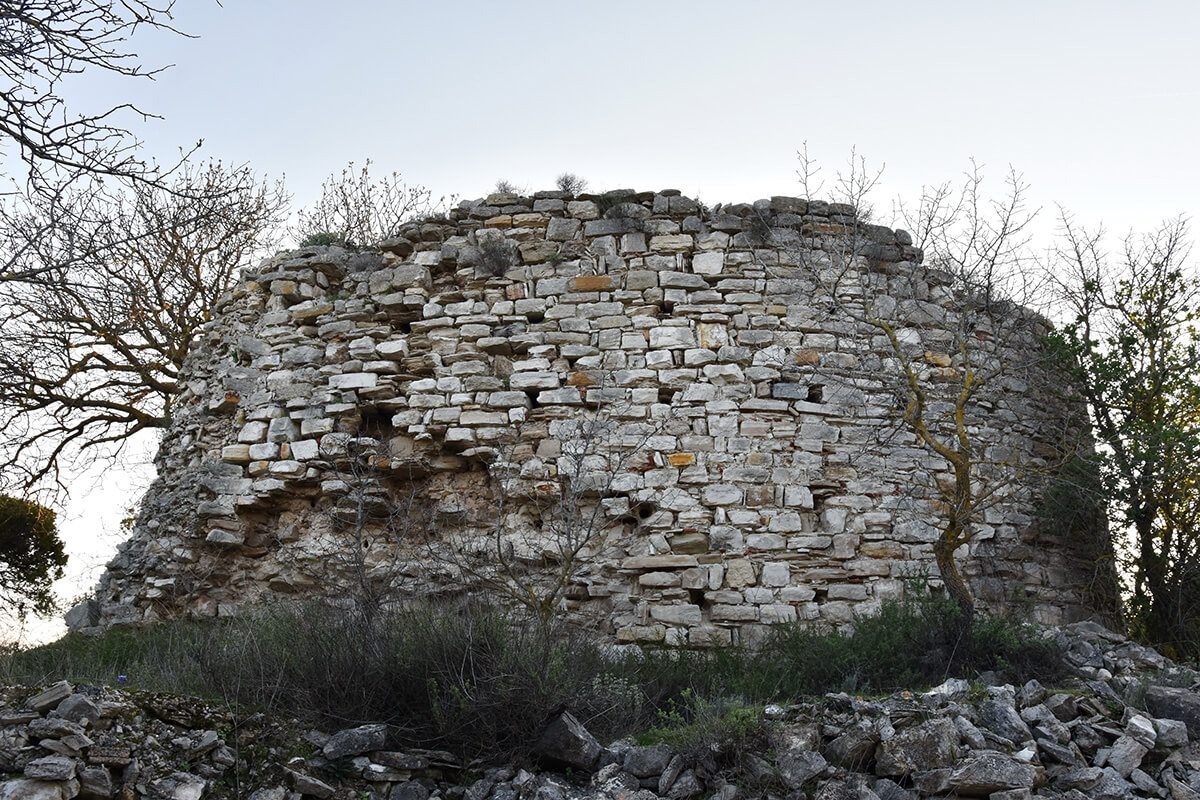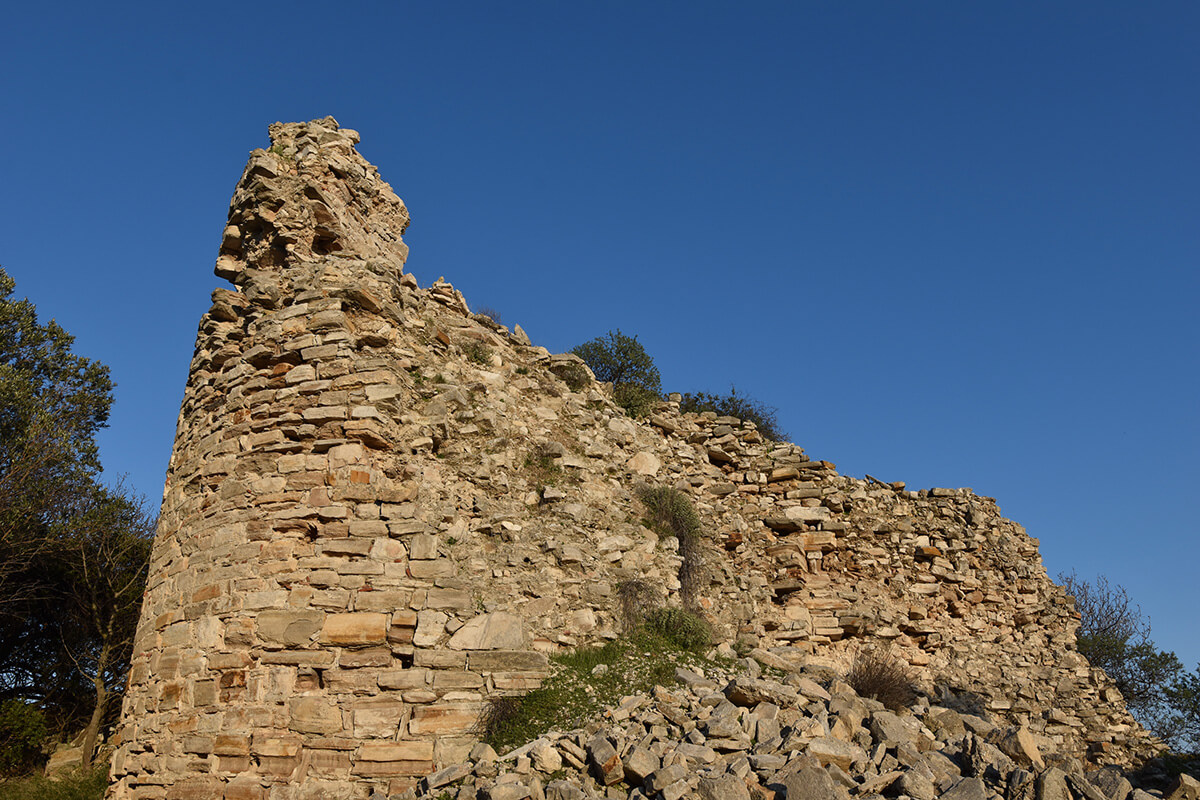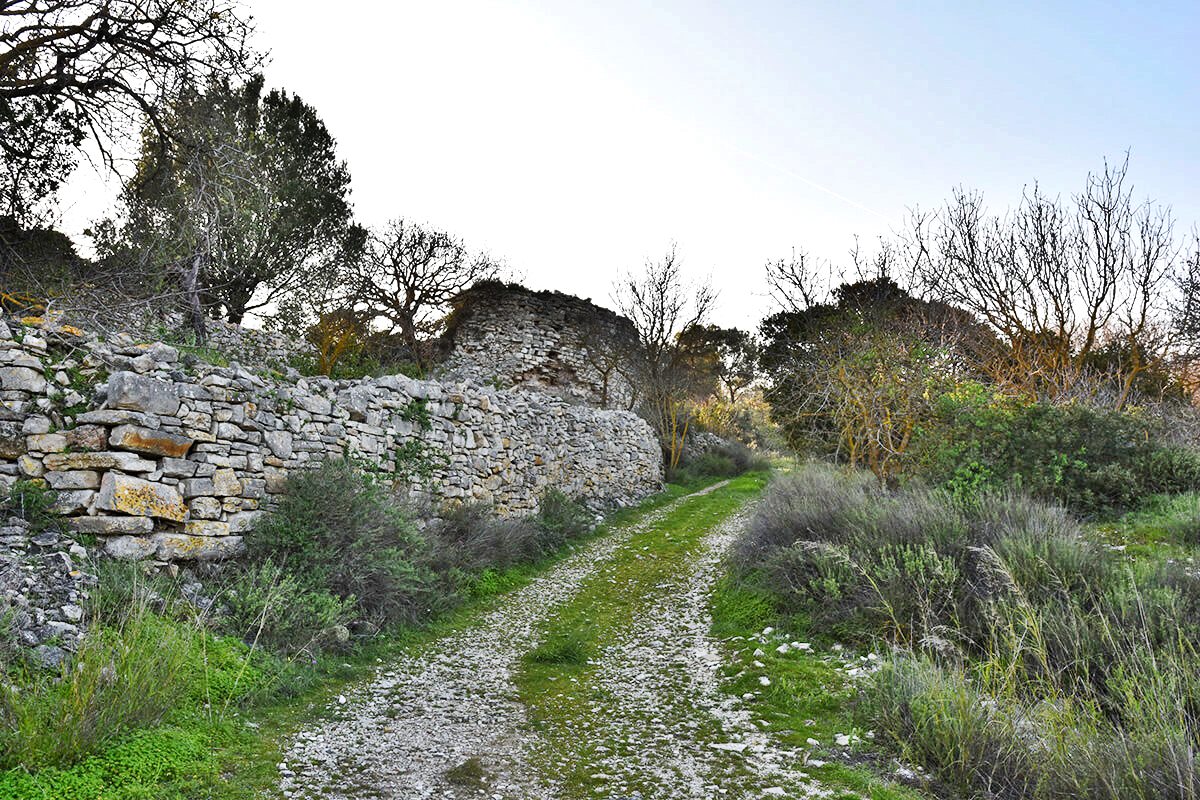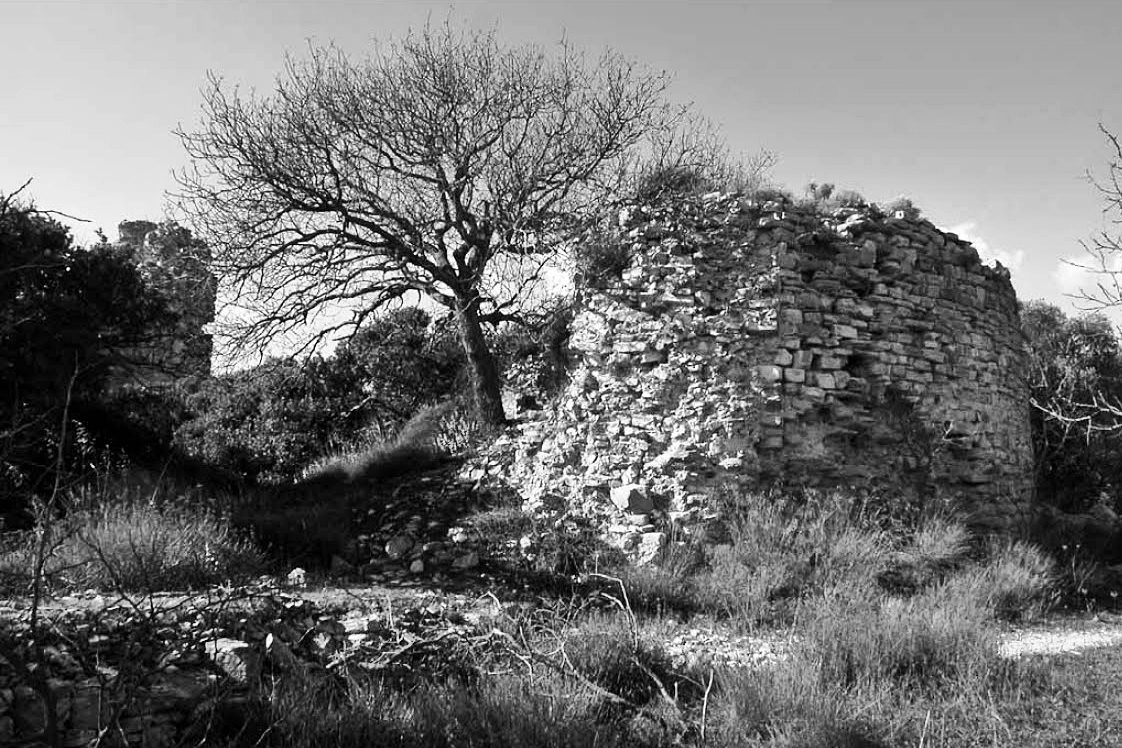Katarraktis, Chios, North Aegean
Castle of Palios Katarraktis
| Location: |
| Medieval settlement 2km SW of the modern village Katarraktis in southeastern Chios island |
| Region > Prefecture: |  |
| North Aegean Chios | |
| Municipality > Town: | |
| City of Chios • Katarraktis | |
| Altitude: | |
|
Elevation ≈ 105 m (Relative Height≈15 m) |
| Time of Construction | Origin | |
| 1484 | GENOAN |
|
| Castle Type | Condition | |
| Castle Ruins |
In Ruins
|
Katarraktis (meaning waterfall) was a medieval settlement with a castle which have been destroyed in the big earthquake of 1881.
After that disaster, the survivors moved to a new location, the modern village Katarraktis on the eastern coast of Chios. The abandoned old village became known as Palios (old) Katarraktis.
History
The old village of Katarraktis was on a low hill 2 km SW of the modern seaside village. Atop this hill the Genoan lord Antonio Rocca-Gustiniani built a castle in 1484.
The Gustiani family were the administrators of the Genoan company Mahona and the rulers of Chios from 1347 until 1566.
Contemporary travelers described this castle as powerful and well-built. As mentioned, it was destroyed in 1881 by an earthquake. Despite this, some remains of the buildings and of the fortification are still visible.
The site has become a minor tourist attraction, but has not attracted the attention it deserves from scholars (maybe because it was wrongly believed, until recently, that it was a construction of the 16th century, after the Ottoman conquest).
Structure, Fortification & Buildings
The castle of Katarraktis is located on the edge of a plateau above the “Katarraktis” stream, which covers the hill from the southwest, south and southeast sides, thus enhancing the natural protection of the fortification.
To the west and east, the slopes are smooth and at the same level as the castle, while the northern slope has a slight slope.
The enclosed area was small and could not accommodate a large population on a permanent basis. Obviously, as was the case with other castles, the main settlement must have developed outside the castle.
What survives from the castle are only 2 massive horseshoe-shaped towers, on the west side and in the northwest corner, at a distance of 20 m. from each other. Small sections of the wall, at a low height and as piles of stones, on either side of the towers are also preserved. There are no other remains of the fortification except for stone structures in the wider area that may or may not be related to the castle. Judging from the few surviving parts and taking into account the terrain, we conclude that the castle had a trapezoidal shape and covered an area of 1000 sq.m., with a perimeter of about 120 meters.
The western tower (photo 7,2) has dimensions of 8.8✖8.0 m. The ground floor has a vaulted ceiling. The walls have an average thickness of 3.0m and are made of the local characteristic stone with a whitish color.
A part of the upper floor can be seen, which also had a vaulted ceiling.
The northwestern tower (photos 5,6,2) is preserved at a lower height, but was larger. It measures 9.0✖10.0m. Here too the ground floor has a vaulted ceiling, larger than the ground floor space of the western tower. Nothing survives from the upper floor.
| First entry in Kastrologos: | March 2016 | Last update of info and text: | March 2025 |
Sources
- Έρευνα και παρουσίαση Εμμανουήλ Βουρνούς από την ιστοσελίδα KatarraktisVillage, άρθρο Το κάστρο του Καταρράκτη στη Χίο, Μάιος 2020
- Γεωργίου Ι. Ζολώτα: Ιστορία της Χίου, τόμος Α («Ιστορική Τοπογραφία και Γενεαλογία»). Τύποις Π.Δ. Σακελλαρίου, Αθήναι 1921, σσ. 612-615
- Website Καταρράκτης Χίου
|
|
| Access |
|---|
| Entrance: |
| Free access |














