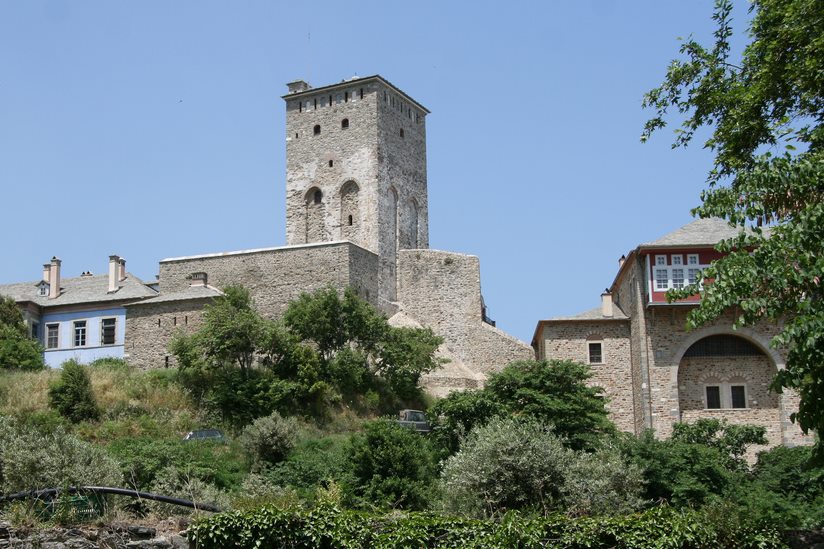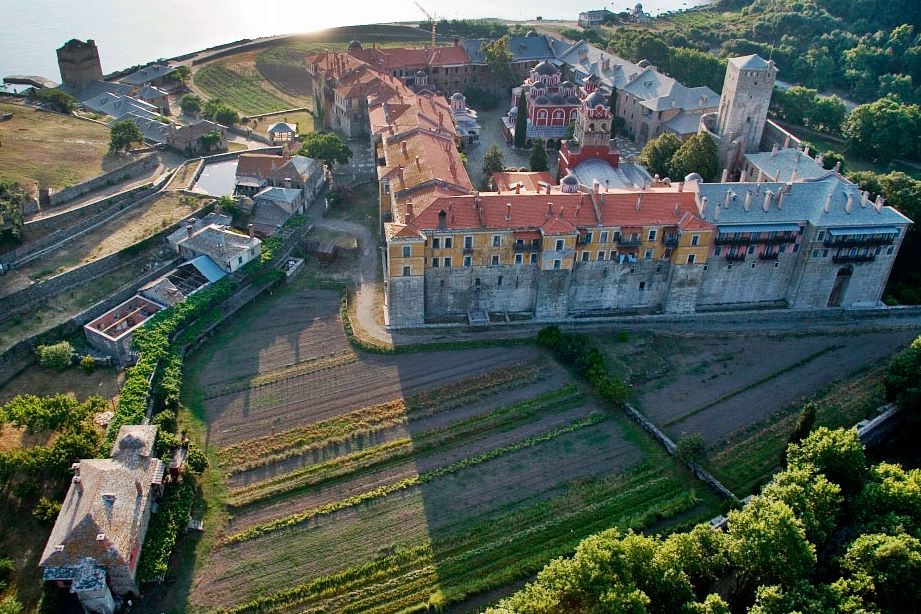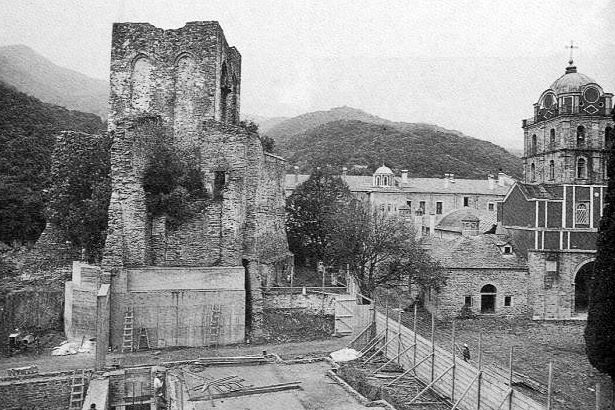Iviron Monastery, Athos
Tower of Iviron Monastery
| Location: |
| Iviron Monastery at the eastern coast of Athos peninsula |
| Region > Prefecture: |  |
| Athos Mount Athos | |
| Municipality > Town: | |
• Iviron Monastery | |
| Altitude: | |
| Elevation ≈ 15 m |
| Time of Construction | Origin | |
| 1513 | Post-BYZANTINE |
|
| Castle Type | Condition | |
| Castle-Monastery |
Very Good
|
Monastic tower that dominates the south wing of the Monastery of Iviron on Mount Athos.
The Monastery of Iviron occupies the third place in the hierarchy of the 20 monasteries of Mount Athos.
Today it is Greek, coenobitic and celebrates on the Assumption of the Virgin Mary, August 15th.
History
The Iviron monastery was founded in 980 by the Iberian monk and ex-patrician of ByzantiumJohn Tornikios or Tornikis.
During the 15th century, the monastery went through a crisis and faced a financial impasse. At that time, it had very few monks. At the end of the 15th and beginning of the 16th centuries, thanks to donations from Romanian and Georgian rulers, the monastery recovered and entered a phase of building reconstruction. Then the construction of the tower was also launched, on the site of an older (defensive?) building.
The construction of the tower was completed in 1513, as an inscription built into the wall of the Catholicon informs us.
The tower was preserved at its height in the following centuries. Today it is located on the western part of the south side of the monastery, but until 1804, the tower and its barbakas (i.e. the fortification that protected it) occupied the southwestern corner of the monastery’s previously fortified enclosure. That year, a major building expansion to the west and northwest began, which was gradually completed by the 1840s.
A fire in 1865 destroyed a large part of the monastery. Only the three churches in the courtyard (Katholikon, Prodromos, Panagia Portaitissa), the Trapeza and the Tower survived.
Immediately after that disaster, reconstruction work began, which lasted until 1886. No serious interventions were required for the tower then, but repairs were made.
The tower survived intact until the beginning of the 20th century, as evidenced by a series of illustrations and old photographs. However, it suffered very serious damage in an earthquake in 1905. Since then, and for almost a century, the tower has remained in ruins (see photo 5 of 1999). According to the accounts of monks, there were many times thoughts of demolishing it to prevent uncontrolled collapse.
The tower was finally restored in 2002, when it took on its current form.
Structure, Fortification & Buildings
The tower complex is located on a small outcrop of land and consists of the tower, a small fortified enclosure (barbakas) outside its northwestern side and a remnant of the monastery’s southern wall, continuous with the eastern side of the tower.
Inside there were 5 storeys with wooden floors and a basement.
| First entry in Kastrologos: | March 2025 |
Sources
- Πλούταρχος Θεοχαρίδης, «Ο πύργος της μονής Ιβήρων, οικοδομικές φάσεις και ανασκαφική έρευνα», ΑΕΜΘ 13, 1999. σελ.327
- Website Μονή Ιβήρων
|
|
| Access |
|---|
| Entrance: |
| ? |











