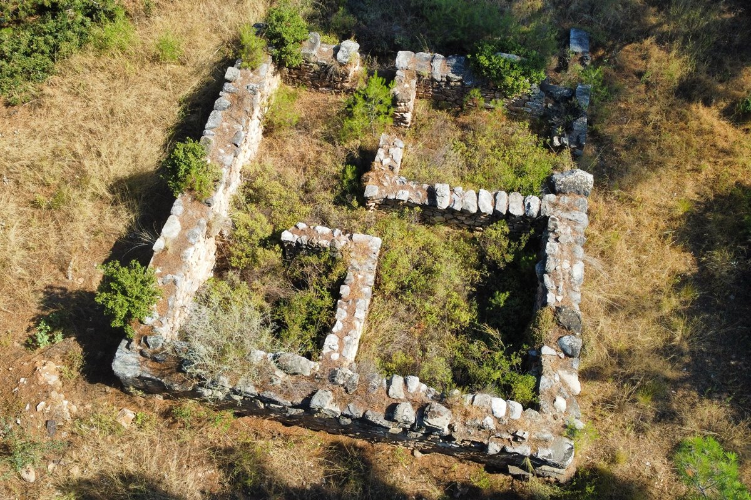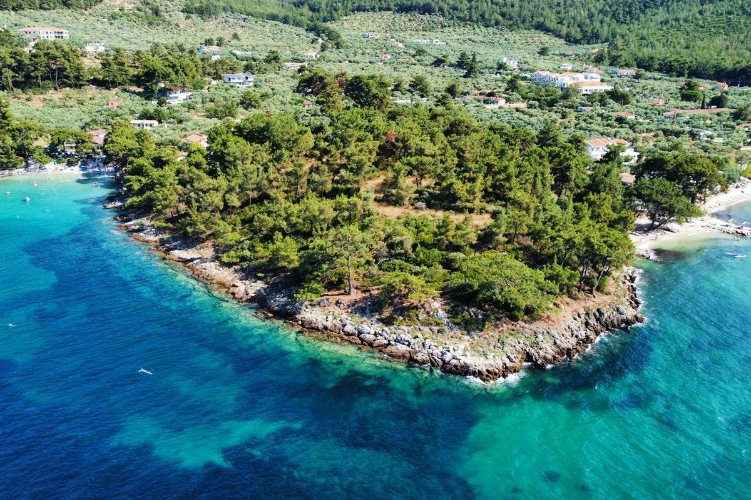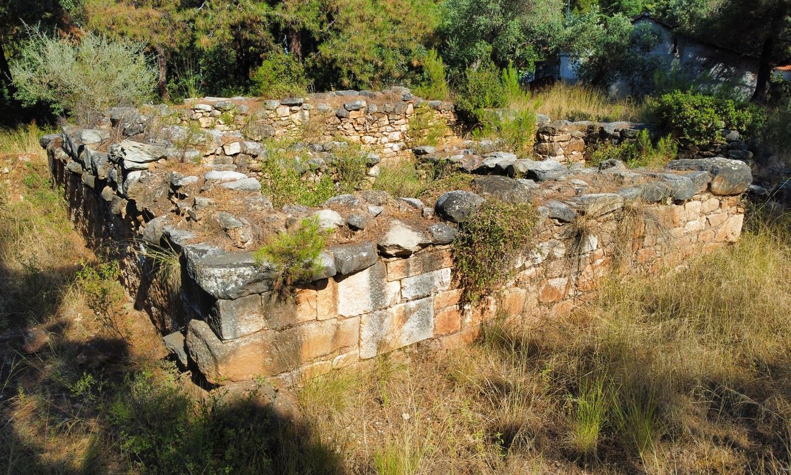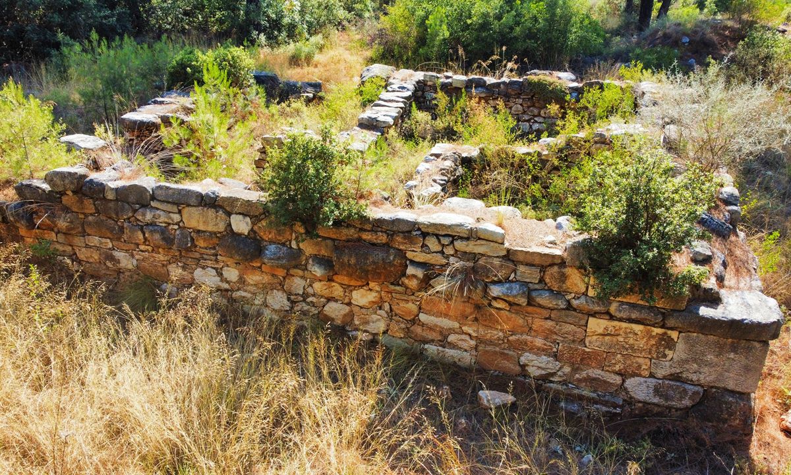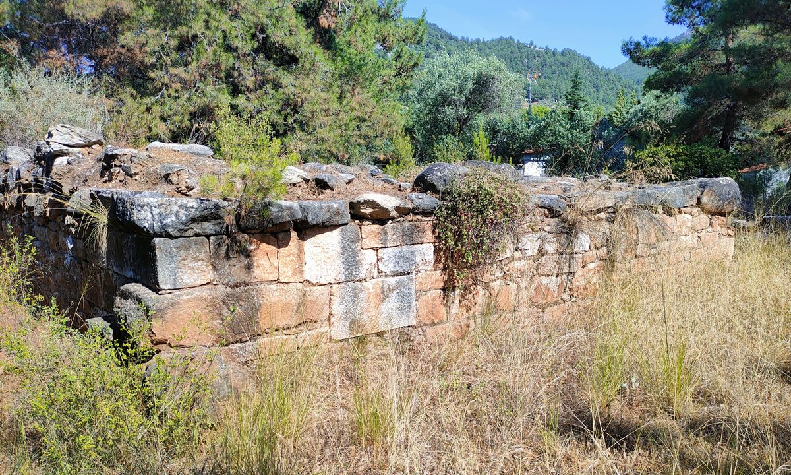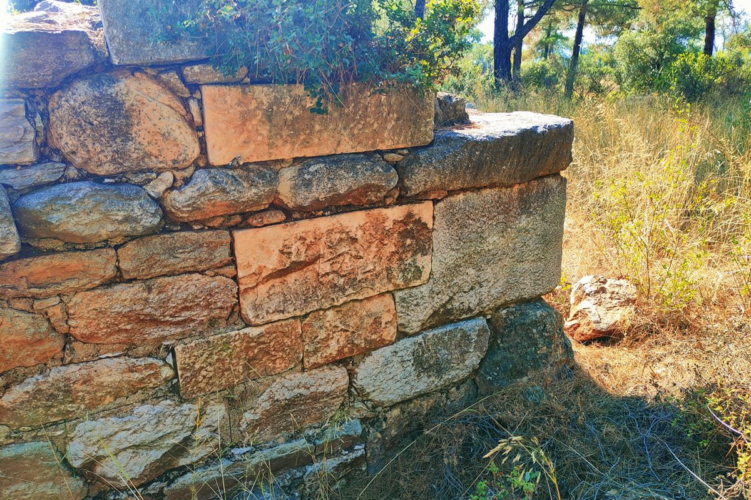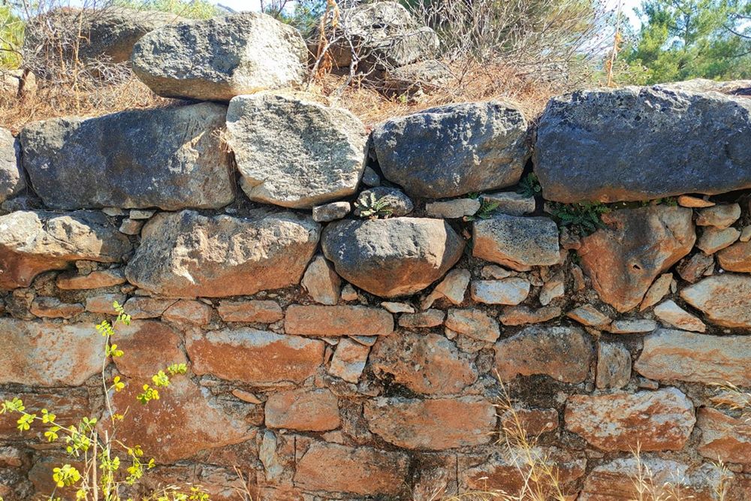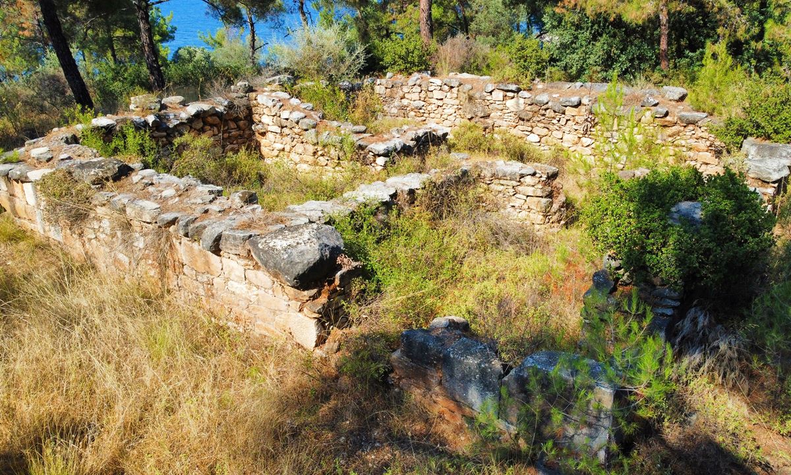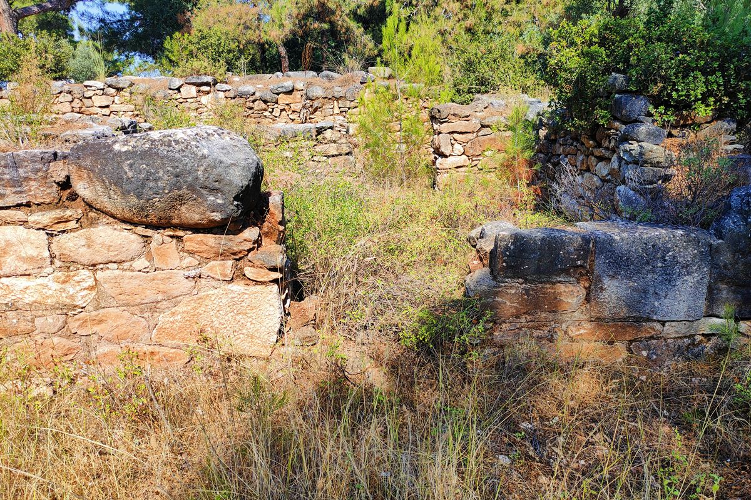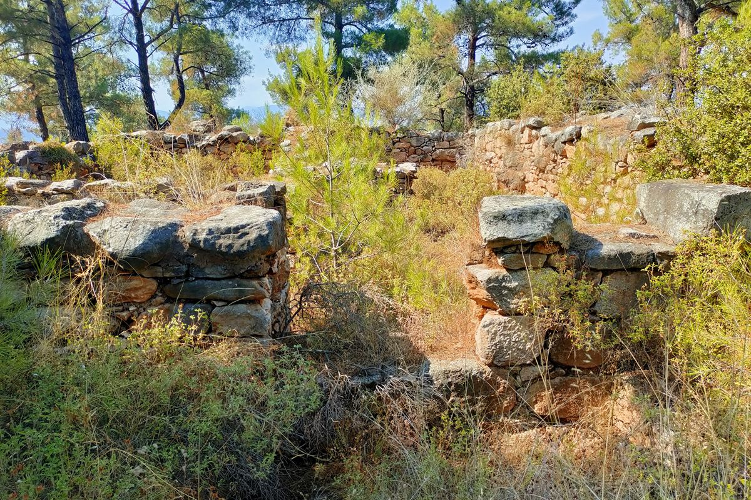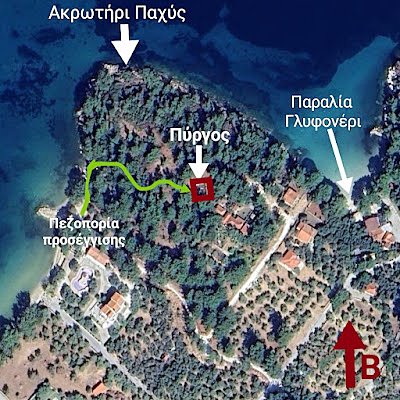Skala Rachoniou, Thasos, Kavala,East Macedonia & Thrace
Tower of Glyfoneri
| Location: |
| At the seaside location Glyfoneri 1.5km NE of the village Skala Rachoniou in Thasos island |
| Region > Prefecture: |  |
| East Macedonia & Thrace Kavala | |
| Municipality > Town: | |
| City of Thasos • Skala Rachoniou | |
| Altitude: | |
| Elevation ≈ 10 m |
| Time of Construction | Origin | |
| various periods | ANCIENT |
|
| Castle Type | Condition | |
| Ruined Tower |
In Ruins
|
Ruins of a tower on the plateau of a small promontory called “Pachys”, 1.5 km northeast of Skala Rachoniou village on the north coast of Thassos, next to “Glyfoneri” beach.
The tower is ancient, from the Hellenistic Period, but it has additions that were made later, during the Early Byzantine period (4th to 6th century AD).
History
The history of the tower is unknown. As we conclude from the type of masonry and from the history of the region, it must have been originally built around the 4th century BC. It was later abandoned. Several centuries later, during the Early Byzantine Period, the tower was used again and then various additions were made with small stones and lime mortar to restore the collapsed walls of the old building.
Similar towers and watchtowers existed in several parts of the coastline of Thassos, such as the tower in Thymonia, Makryammos, Schidia, Panagia, Agios Ioannis Loukas, Saliara, Thassopoula etc (all ancient). These towers formed a communication network of the island with the main purpose of warning by sending messages in case of enemy attack. In addition, they were used as watchtowers, forts and farmhouses.
The latest that this particular tower may have remained in use was until the beginning of the 7th century. A.D. that is, the period of time when the coastal locations of the island were deserted and destroyed. This desolation was a more general phenomenon in Northern Greece during this period, due to raids by various barbarian tribes.
Structure, Fortification & Buildings
On the flat top of the small promontory, the ruins of the rectangular tower with dimensions of 10.5✖9.5 meters are preserved.
The maximum height of the walls does not exceed 2m, while their thickness is 1m.
The construction of the wall consists of large hewn blocks according to the standards of the ancient Greek type of fortification. In addition, obvious later additions consisting of smaller stones and lime mortar are observed. In most of the wall, mortar is used between the gaps in the stones.
There are plenty of scattered ceramics in the surrounding area. The tower probably also had an outer enclosure that protected the perimeter.
Inside the tower, Γ-shaped partition walls are preserved that divide the tower into 4 spaces/rooms.
The entrance to the tower is preserved on the west side with an opening of approximately 80 cm. Also on the south side, there is a similar gate-like opening, but looking at the foundations, it seems that there was some secondary (roofed?) outer space abutting the south side.
Some particular elements of the tower such as the large size, the division into rooms, the indications of an outer enclosure suggest that the tower at Glyfoneri was not just a fryctoria or vigla (watchtower), but perhaps a small fortress or even a tower house.
| First entry in Kastrologos: | September 2024 |
Sources
- Presentation, research and photos by Sakis Amfitreidis and his blog ΑΜΦΙΤΡΕΙΔΗΣ (Sptember 2024)
- Σταυρούλα Δαδάκη-Christophe Giros, ΤΟ ΑΡΧΑΙΟΛΟΓΙΚΟ ΕΡΓΟ ΣΤΗΝ ΜΑΚΕΔΟΝΙΑ ΚΑΙ ΣΤΗΝ ΘΡΑΚΗ- ΤΟΜΟΣ 5 (1991), σελ: 383-385
- Σαπφώ Παν. Αγγελούδη Ζαρκάδα, «Η αρχιτεκτονική των μεταβυζαντινών εκκλησιών της Θάσου-Ιστορική, κοινωνική και κατασκευαστική προσέγγιση» (Διδακτορική διατριβή), Καβάλα 2011, σελ. 47-48
|
|
| Access |
|---|
| Approach to the monument: |
| Short hike from the beach nearby. |
| Entrance: |
| Free access. |



