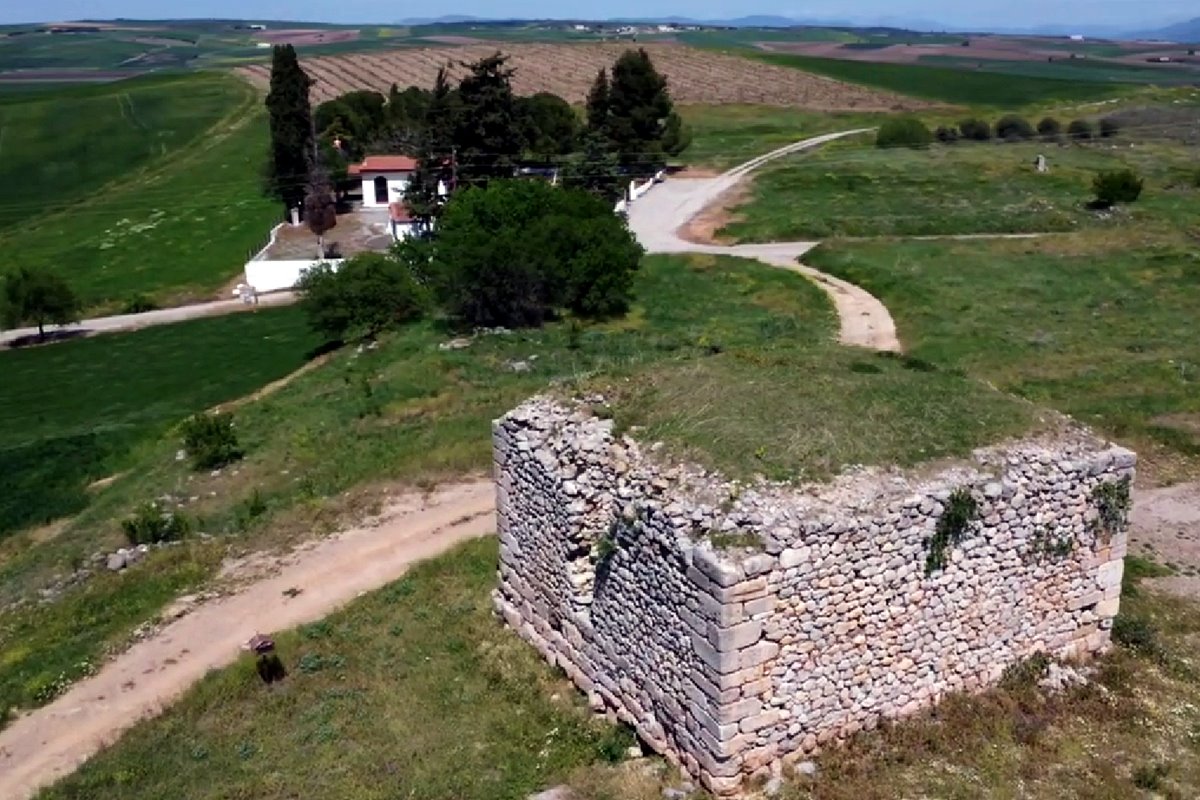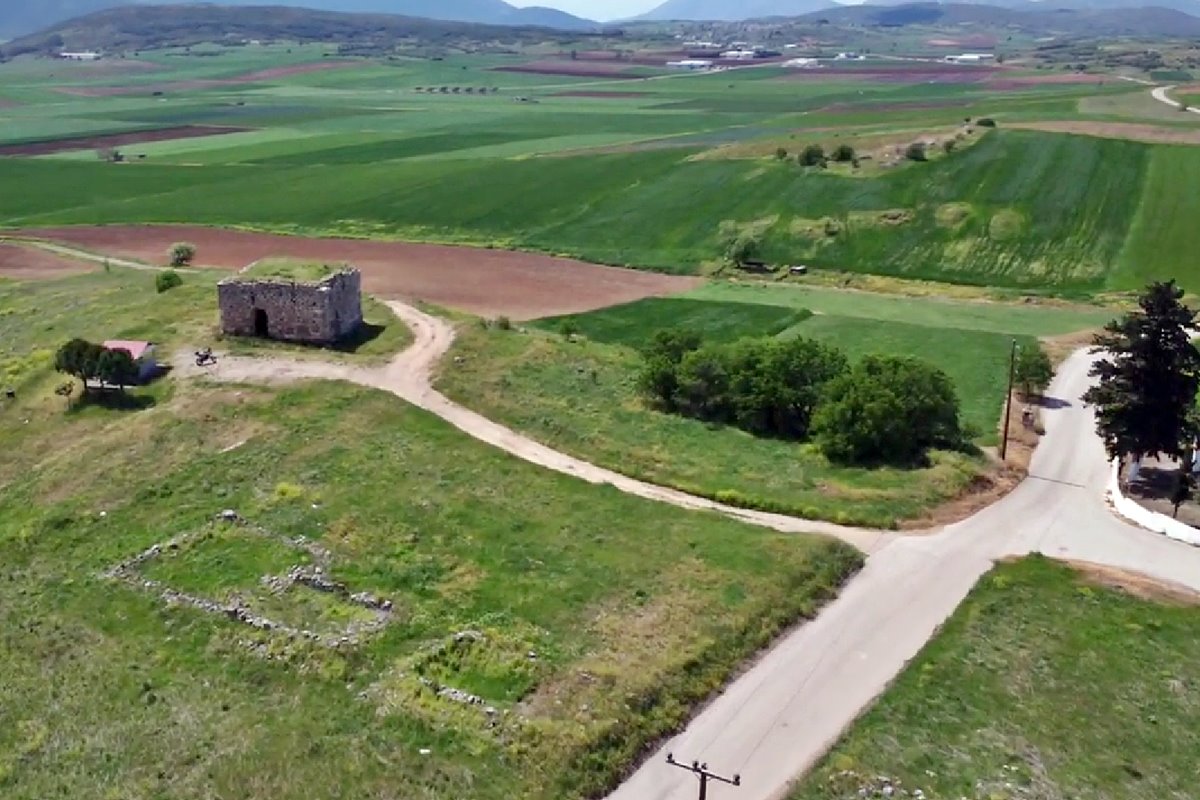Plataea, Thebes, Boeotia,Central Greece
Tower of Plataea
| Location: |
| 4km north of Plataea, south of the village Melissohori in Boeotia, Central Greece |
| Region > Prefecture: |  |
| Central Greece Boeotia | |
| Municipality > Town: | |
| City of Thebes • Plataea | |
| Altitude: | |
|
Elevation ≈ 320 m (Relative Height≈20 m) |
| Time of Construction | Origin | |
| 13th century (?) | FRANKISH |
|
| Castle Type | Condition | |
| Tower |
Average
|
A defensive square tower at a distance of 4 km north of the current village of Plataies. It is located on a low hill overlooking the plain of Plataea and Thebes.
The tower was most probably Frankish, built in the 13th or 14th century. Ancient material was used for its construction, apparently taken from the site of ancient Plataea.
History
The base of the tower is 11.30✖11.20m. The thickness of the walls is 1.60m. The surviving height is 8m. In other words, it was a relatively massive tower.
The 7.5m high ground floor space is vaulted and divided into two parts by an 80cm thick wall.
At the base of the tower are two openings. Probably, none of them was the original entrance, since such towers were entered from the upper floor by a ladder which was usually movable.
In more recent years the tower housed a stable and the base doors may have been opened then.
In its external sides it is rather intact. The full height of the tower is not preserved. It seems that there was no other floor and the roof was covered with a parapet and possibly battlements.
| First entry in Kastrologos: | May 2013 | Last addition of photo/video: | June 2024 |
Sources
- Website Ancient Greece - Πύργος Πλαταιών (obsolete page)
- ΦΙΛΙΠΠΟΣ ΣΤΑΘΟΥΛΟΠΟΥΛΟΣ, Αρχιτέκτονας Μηχανικός, Μεταπτυχιακή εργασία «Η αρχιτεκτονική των μεμονωμένων πύργων της Βοιωτίας», Πανεπιστήμιο Αθηνών, Αθήνα 2014
- Photo 1 Γιάννης Μιχαλακάκος (Dec 2021)
- Video by the user Get out there Πύργος Πλαταιών, source of the photos 7,8 (May 2024)
|
|
| Access |
|---|
| Approach to the monument: |
| - |
| Entrance: |
| Free access to the perimeter |















