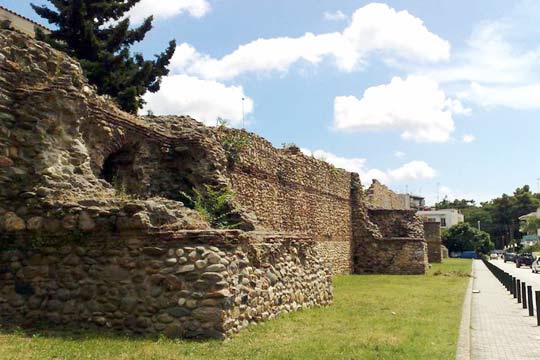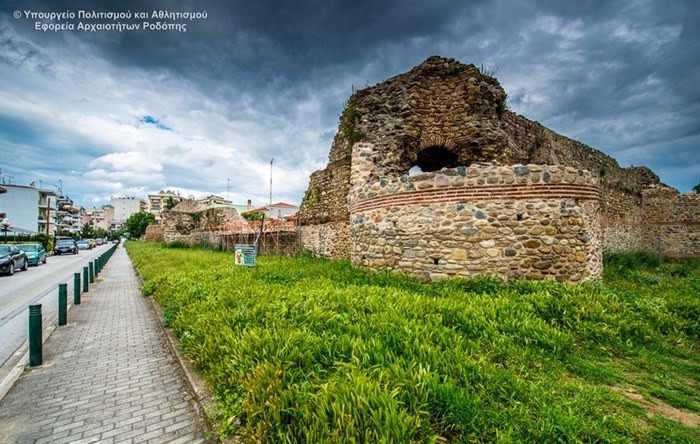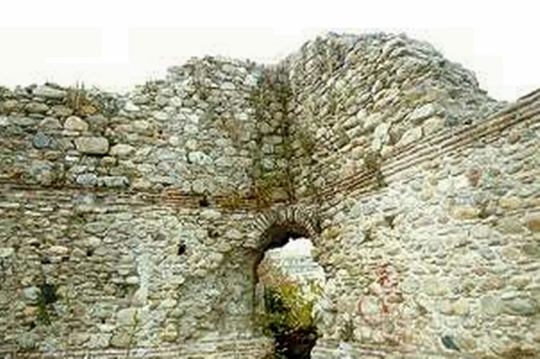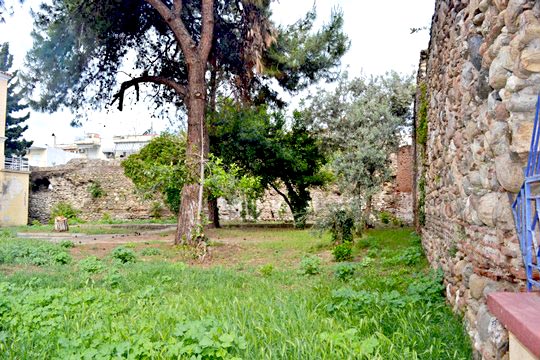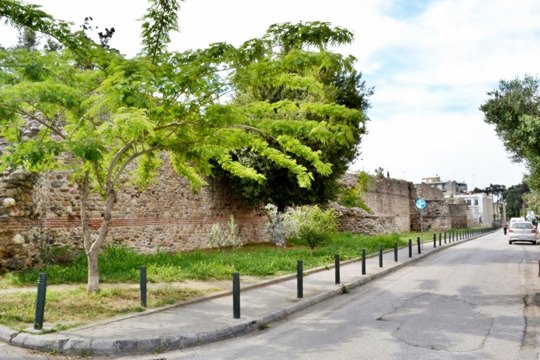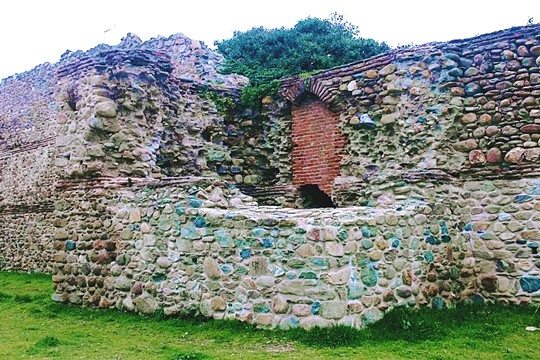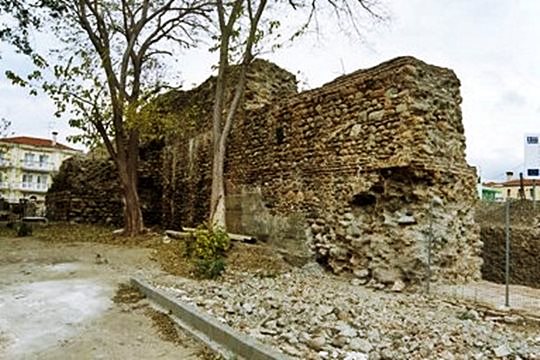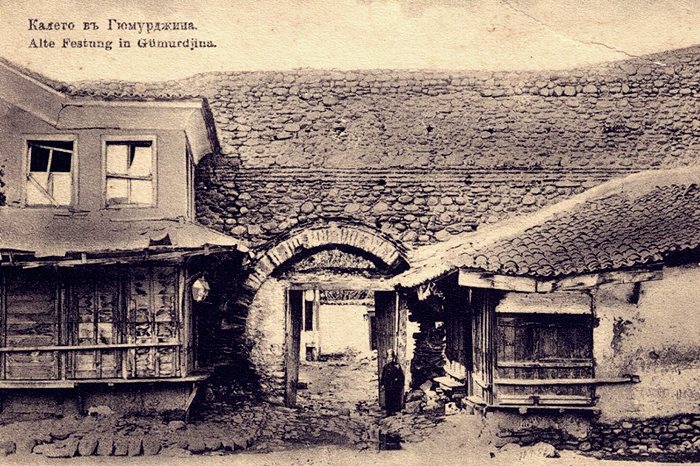Komotini, Komotini, Rhodope,East Macedonia & Thrace
Komotini Walls
| Location: |
| Komotini (city center), Thrace, NE Greece |
| Region > Prefecture: | 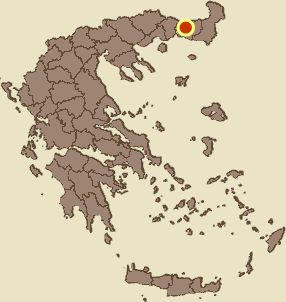 |
| East Macedonia & Thrace Rhodope | |
| Municipality > Town: | |
| City of Komotini • Komotini | |
| Altitude: | |
|
Elevation ≈ 40 m (Relative Height≈0 m) |
| Time of Construction | Origin | |
| probably 1305 | BYZANTINE |
|
| Castle Type | Condition | |
| Byzantine City |
Not Good
|
There is no castle in Komotini but there are remains of the Byzantine walls.
The fragmented walls are in an area of two large blocks in the center of the city.
History
The Byzantine walls of Komotini are the remains of a fortress-city that was built there around the beginning of the 14th century after the destruction of the nearby Mosynopolis.
Mosynopolis was the most important Byzantine city of Rhodope and was destroyed in 1206 by the Bulgarian Tsar Ivan I, known to Greeks as Ioannitzis or Kaloyan or Skylogiannis.
The castle was preserved in a relatively good condition until the beginning of the 20th century. Afterwards, it was destroyed by the Ottoman, Bulgarian and Greek authorities.
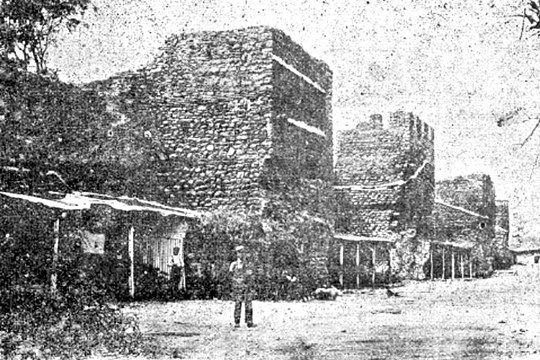
the walls in the beginning of the 20th century
The prevailing theory among Greek historians is that the castle was built in the late 4th century. The source of this theory was professor Stilpon Kyriakidis who was born in Komotini and had seen an inscription on the wall of a tower of the northern side writing Θεοδοσίου Κτίσμα (Theodosius’ building). This theory is supported by the fact that the castle had the typical layout of a Roman fortress (a quadriburgium) of the late Empire: square shape, flat terrain, cylindrical towers at the corners, many rectangular towers along the sides.
However this cannot be right. It is impossible the castle to have evaded all the raids of the numerous barbaric hordes that were pillaging the area for centuries (starting with the Huns in the 5th cent.) and remain intact. No way it could remain standing in the middle of the plains of Thrace and on the main road to Constantinople for 10 centuries and -yet- remain unnoticed.
The castle is not mentioned by historic sources before the 14th century. Procopius who listed all the castles of Thrace in the Justinian epoch (6th century) does not mention Komotini. In the Tabula Peutingeriana (medieval copy of a map of the Roman roads of the 4th or 5th cent.) Komotini is not mentioned either, while other smaller castles are marked there, like Topeiros and Akontisma .
The first historian who wrote about Komotini is Nikiforos Grogoras who in his work “Roman History” reports that Ioannis Kantakouzenos in 1343, during the Byzantine civil war (1341-1347), set his camp there. Kantakouzenos (who was emperor between 1347-1354) in his own memoirs, published after 1360, mentions the city as Koumoutzina. The place is also mentioned in a 15th century Ottoman document “The chronicle of Umur pasha ” (Umur pasha was the emir of Aydin and an ally of Kantakouzenos in the civil war).
So the castle could not have been built in the 4th century. It could not have been built before the 13th century either, otherwise it would have been destroyed by the Bulgarians in 1207 like Mosynoupolis and like all the Thracian fortresses near Via Egnatia.
It must have been a construction of the end of the 13th century or the beginning of the 14th century.
Most probably it was built in 1304-1305 by protostrator Glavas (Μιχαήλ Δούκας Γλαβάς Ταρχανειώτης) for whom we know that had built in that period around 15 castles in Thrace. Komotini might have been one of them.
The Byzantine phase of the castle did not last long. In 1363 it was captured by the Ottomans and remained in their hands until 1912.
Structure, Fortification & Buildings
The layout of the castle is almost a square. The lengths of the sides are: west 125m, north 118m, east 131m, south 116m.
The perimeter of 490m encloses a surface of ,500 sq.meters.
The castle had 16 towers (4 cylindrical and 12 rectangular). The cylindrical (diameter 6.5m) were at the four corners and the rest at the sides, 3 at each side. The width of the rectangular towers was 6.5-8.5m protruding 4.5-5.5m from the wall.
The height of the walls was 9.6m.
The walls were constructed according to the opus mixtum system: layers of stones glued together with Roman cement and reinforced with 3 parallel zones of bricks (the so called bonding lines). The brick bands have 4 layers of bricks and are 30cm high.
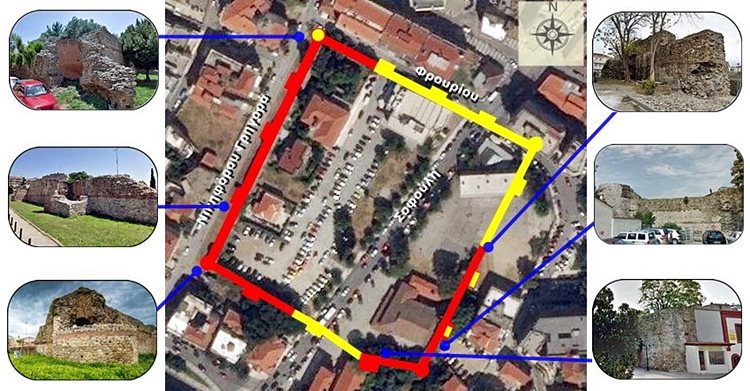
| First entry in Kastrologos: | October 2012 | Last update of info and text: | April 2018 | Last addition of photo/video: | April 2018 |
Sources
- Webpage of the Municipality of Komotini - Ιστορικά Μνημεία
- Giannis Vassiliadis, ΤΟ ΚΑΣΤΡΟ ΤΗΣ ΚΟΜΟΤΗΝΗΣ : ΑΡΧΙΤΕΚΤΟΝΙΚΗ ΑΝΑΛΥΣΗ ΚΑΙ ΤΕΚΜΗΡΙΩΣΗ, 4th I NTERNATIONAL SYMPOSIUM ON THRACIAN STUDIES, Byzantine Thrace Evidence and Remains, Komotini, 18-22 April 2007, VERLAG ADOLF M. HAKKERT - AMSTERDAM 2011
- Nikiforos Grigoras Historia Romana, ΝΙΚΗΦΟΡΟΥ ΤΟΥ ΓΡΗΓΟΡΑ ΡΩΜΑΙΚΗΣ ΙΣΤΟΡΙΑΣ
- Ιωάννης Κανατκουζηνός “Ιστορίαι”
- Stilpon Kyriakidis 1954, Η ΙΣΤΟΡΙΑ ΤΗΣ ΚΟΜΟΤΙΝΗΣ
- Website xronos.gr - Το σχέδιο για την ανάδειξη του ιστορικού κέντρου Κομοτηνής
|
|
| Access |
|---|
| Approach to the monument: |
| The walls are at the center of the city of Komotini. There are no road signs. |
| Entrance: |
| The walls are accessible in most parts for a close observation. Some parts are protected. |
| Other castles around |
|---|
| Fortress of Gratini |
| Castle of Linos |
| Tower of Molyvoti |
| Mosynopolis |
| Fortress of Nymfea |
| Acropolis of Petrota |
| Castle of Polyantho |
| Castle of Thamna |



